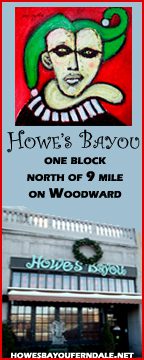

Ferndale Approves Design-Based Ordinances for Downtown Area 
(Crystal A. Proxmire, April 10, 2018)
Ferndale, MI- As businesses and people continue to invest in making Ferndale their home, the City has been focusing on how to create a community that is thoughtfully composed and in line with the Master Plan.
A big step in that process was the adoption of design-based codes at the City Council meeting Monday evening. The new ordinances will help keep Ferndale a community that is walkable, prepared for transit, inclusive of various housing needs, consistent in appearance and visually welcoming.
After months of research and review by the zoning board and planning commission, staff recommendations were approved by the Council Monday evening.
The ordinances codified requirements that were previously hammered out on a case by case basis by the DDA Design team, the Planning Commission, City Staff and  City Council during the development process. Having standards codified makes them easier to enforce, and will make the development process more smooth.
City Council during the development process. Having standards codified makes them easier to enforce, and will make the development process more smooth.
The ordinances also incentivize things like public green space, eco-friendly features, and affordable housing by allowing developers to gain more height if they include those features into their plans.
Another big provision helps create a buffer between the core downtown and the residential neighborhoods. The Central Business District is now divided into two districts, best explained in a memo from City Planner Justin Lyons:
Districts: Downtown Core and Urban Flex The Central Business District is the overarching zoning district and the district is separated into two sub –  districts: Downtown Core and Urban Flex. The Downtown Core parcels (denoted in purple on the regulating plan) generally face Woodward Avenue or Nine Mile Road and establishes a continuous building façade at the street frontage that encourages an active interface between the public street and ground floor. The Urban Flex sub -district (denoted in blue on the regulating plan) is located along the edges of the CBD and serves as a transition to the adjacent zone districts and urban patterns. A mix of uses are permitted, including retail, office, multi- family, and civic uses. The sub -districts are complimented by two frontage types, Storefront and Stoop. The Storefront frontage type is permitted in both sub -districts and is generally intended to “establish standards for appropriately designed mixed – used buildings that provide ground floor active uses with large windows with transparent views into the building interior.” The Stoop frontage type is only permitted in the Urban Flex sub -district
districts: Downtown Core and Urban Flex. The Downtown Core parcels (denoted in purple on the regulating plan) generally face Woodward Avenue or Nine Mile Road and establishes a continuous building façade at the street frontage that encourages an active interface between the public street and ground floor. The Urban Flex sub -district (denoted in blue on the regulating plan) is located along the edges of the CBD and serves as a transition to the adjacent zone districts and urban patterns. A mix of uses are permitted, including retail, office, multi- family, and civic uses. The sub -districts are complimented by two frontage types, Storefront and Stoop. The Storefront frontage type is permitted in both sub -districts and is generally intended to “establish standards for appropriately designed mixed – used buildings that provide ground floor active uses with large windows with transparent views into the building interior.” The Stoop frontage type is only permitted in the Urban Flex sub -district  and is intended to “establish design standards for appropriately designed multi -unit dwelling development that requires each unit to have a street- facing entrance” and accommodates “mixed use or live -work development” where appropriate.
and is intended to “establish design standards for appropriately designed multi -unit dwelling development that requires each unit to have a street- facing entrance” and accommodates “mixed use or live -work development” where appropriate.
The ordinances also set guidelines for height, limiting the heights to 70 feet in the Central Business District and requiring an upper story front setback above the third story for buildings that face residential zones properties. Projects could be granted an additional 10 feet in height if design incentives are included in a development, such as inclusive housing, LEED Certified buildings, public accessible parking, and open space that is publicly accessible and usable.
Adopting ordinances that focus on design rather than just usage will help the city grow in a more consistent  manner. According to the memo:
manner. According to the memo:
“A design – based code is a newer zoning approach that focuses more on a building’s form, appearance, and relationship to the street and nearby properties. Design -based codes emphasize the look and feel of development, to be sensitive to the surrounding context, rather than focusing heavily on allowed uses. Design – based ordinances allow for a greater diversity and mixing of land uses, while maintaining a desired character and feel.”
The ordinances also set requirements such as having a storefront look with large windows in the core downtown, while allowing for stooped entrances in the Urban Flex Zone. It also limits parking to behind buildings.
Details of the ordinance can be found on the City’s website by CLICKING HERE.
Previous article: https://oaklandcounty115.com/2018/02/22/building-ferndales-future-council-to-consider-zoning-changes/



Top Bar Menu









